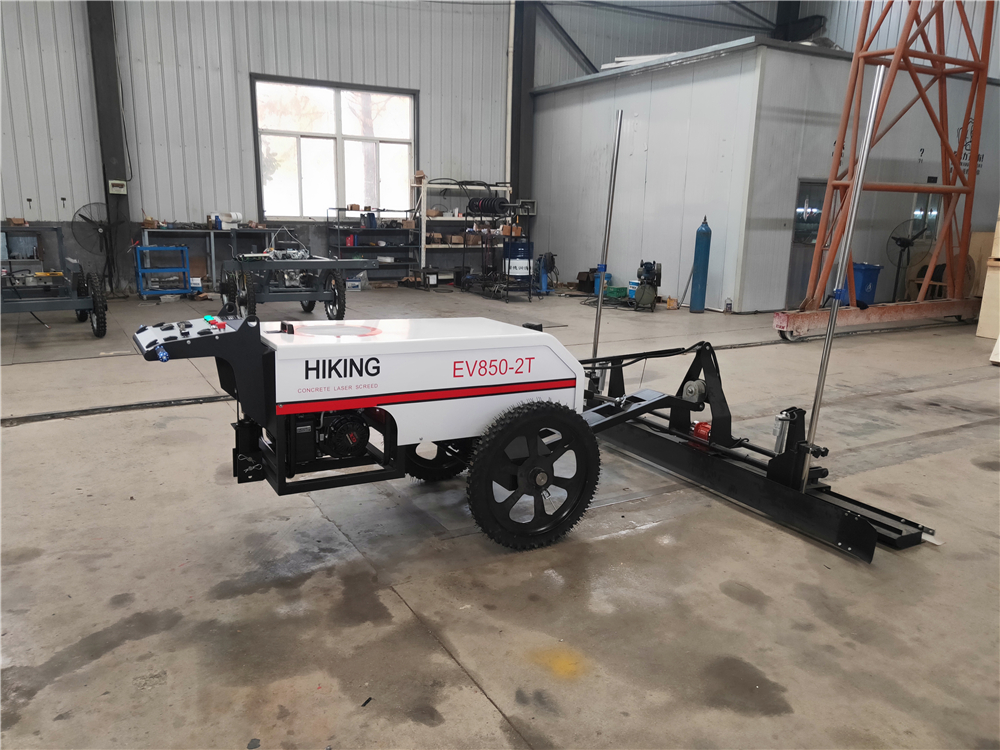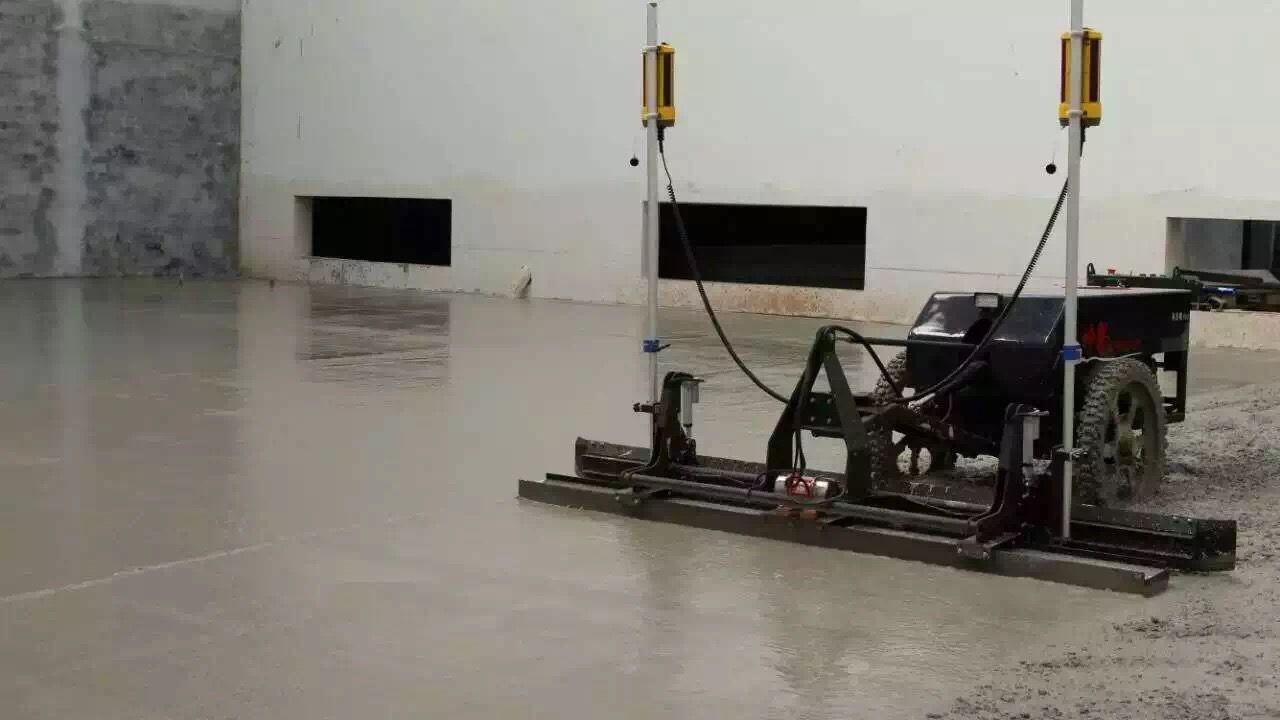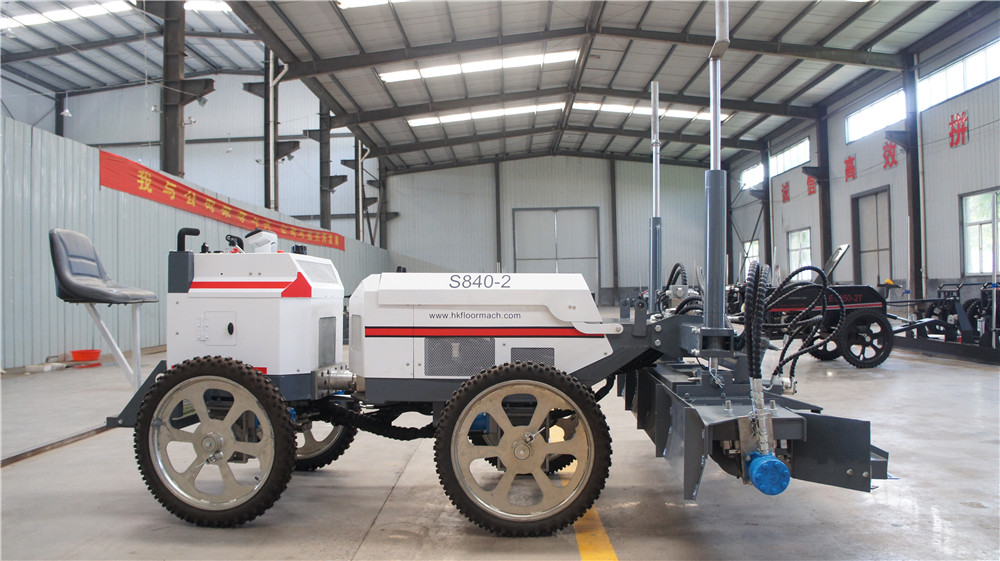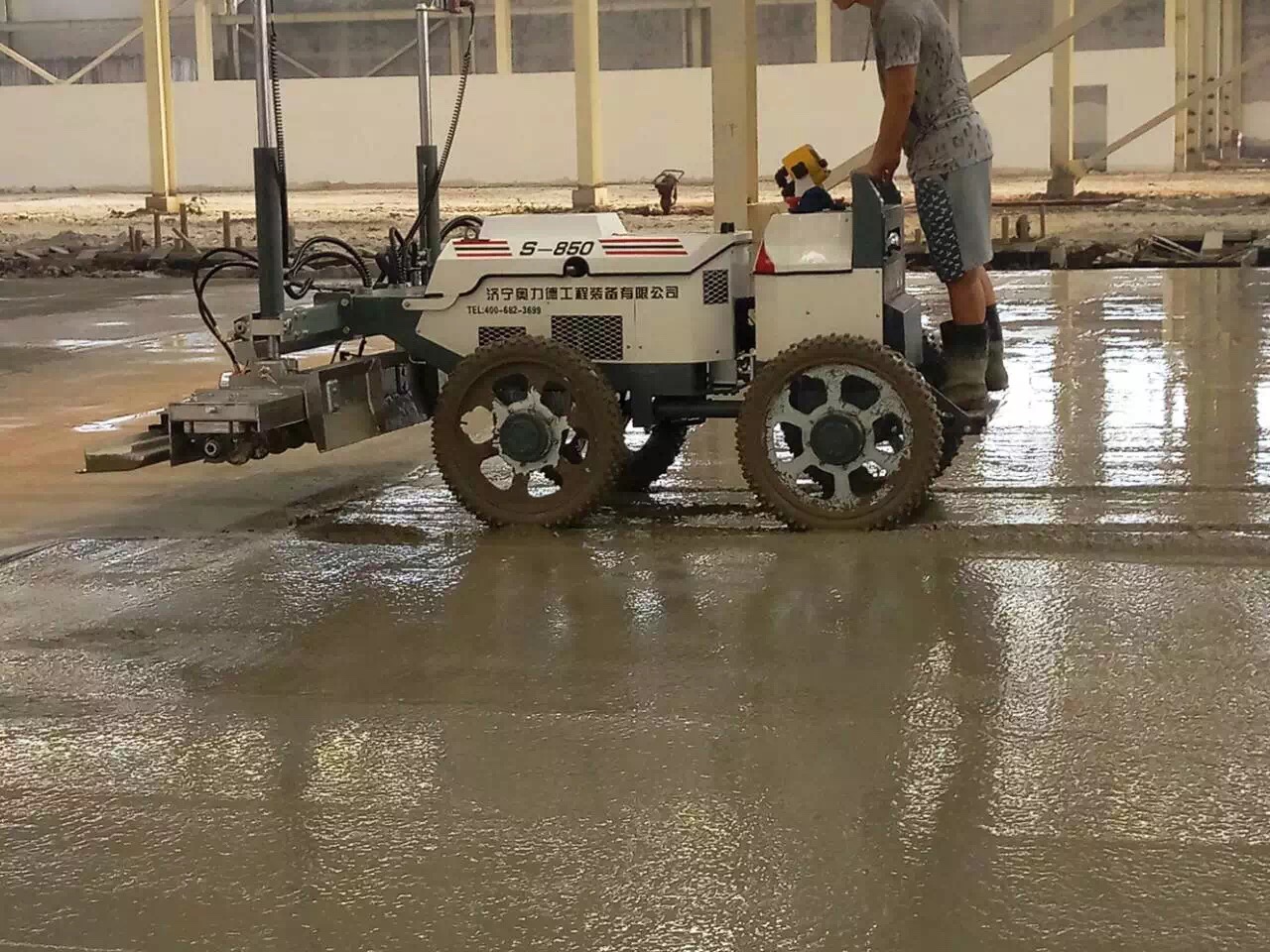Laser screed
Contents |
[edit] Introduction
Generally, concrete floors, other than those in buildings such as warehouses, are covered with a screed layer. This is a layer of material, usually a sand and cement mix, or a proprietary flowing screed. Screeds are generally laid to prepare for the installation of a floor covering, such as tiles, carpet or timber.
Laser screed machines have been developed due to the increasing demand for strength, smoothness and levelness in modern industrial buildings, large shopping malls, warehouses and other large area cement concrete floors.
The surface quality of cement concrete paved by precise laser screed machine is much better than that by conventional methods. The surface smoothness and levelness increases more than three times, and the compactness and strength increases by more than 20%. At the same time, it can improve work efficiency by more than 50% and save about 35% in labour.
It can easily lay high-strength concrete, low slump concrete and fiber clay.
The laser system is equipped with a variety of automatic control components, which can monitor the leveling head’s elevation 10 times per second in real time to ensure surface smoothness and levelness. At the same time, the vibration frequency of its strong vibrator reaches 4000 times per minute, which ensures the compactness of concrete vibration and makes the whole concrete base homogeneous.
[edit] Principles
The laser transmitter generates a rotating laser, and the laser receiver on the laser screed machine receives the signal, which is analysed by the laser measurement and control system. Deviation will be fed back to the sensitive computer control system on the laser leveller. The left and right linear actuators will adjust the height of the scraper to ensure leveling accuracy.
The hydraulic drive vibration motor produces vibration, driving the whole vibration plate together to vibrate the concrete,4000 times per minute.
The laser paver levels the ground without the need to pull control lines, nor does it need side templates to control the ground elevation. As long as the laser transmitter is not disturbed, it can ensure the overall elevation of the paved ground is not affected no matter where the laser screed machine moves.
[edit] Features
The leveling principle of laser screed machine is realised by using precise laser technology, closed-loop control technology and highly-precise hydraulic systems under the control of a computer.
The leveling principle of precision laser screed machine is that the leveling head driven by hydraulic force is combined with the laser system and computer control system to complete the leveling work at the time of automatic leveling. The leveling head is equipped with an integrated design of scraper, vibrator and flat plate, which integrates all leveling, vibration and compaction work at the same time.
The laser transmitter used to control the ground elevation is arranged independently, so that the ground elevation is not controlled by the template, and there are no cumulative errors.
A laser screed machine can also automatically control the longitudinal and transverse gradient, which is also accomplished by the laser system, computer system, hydraulic system and mechanical system. A three-dimensional special-shaped ground processing system can be selected for complex ground.
[edit] Application scope
With the development of laser technology and electronic technology and the high performance requirement of modern industrial floors, laser pavers have been used in the construction of concrete floors since the 1980’s.
Typical indoor applications include:
- Underground garages, general industrial workshops, workshops and automated three-dimensional warehouses.
- Clean workshops for electronics, electrical appliances, food materials and pharmaceuticals.
- Large warehousing supermarkets, logistics centers, convention and exhibition centers, etc.
Typical outdoor applications include:
- Wharfs, container yards and cargo yards.
- Airport runways, aprons and parking lots
- Plazas, residential ground, municipal road surfaces, etc.
[edit] Related articles on Designing Buildings Wiki
Featured articles and news
Creativity, conservation and craft at Barley Studio. Book review.
The challenge as PFI agreements come to an end
How construction deals with inherit assets built under long-term contracts.
Skills plan for engineering and building services
Comprehensive industry report highlights persistent skills challenges across the sector.
Choosing the right design team for a D&B Contract
An architect explains the nature and needs of working within this common procurement route.
Statement from the Interim Chief Construction Advisor
Thouria Istephan; Architect and inquiry panel member outlines ongoing work, priorities and next steps.
The 2025 draft NPPF in brief with indicative responses
Local verses National and suitable verses sustainable: Consultation open for just over one week.
Increased vigilance on VAT Domestic Reverse Charge
HMRC bearing down with increasing force on construction consultant says.
Call for greater recognition of professional standards
Chartered bodies representing more than 1.5 million individuals have written to the UK Government.
Cutting carbon, cost and risk in estate management
Lessons from Cardiff Met’s “Halve the Half” initiative.
Inspiring the next generation to fulfil an electrified future
Technical Manager at ECA on the importance of engagement between industry and education.
Repairing historic stone and slate roofs
The need for a code of practice and technical advice note.
Environmental compliance; a checklist for 2026
Legislative changes, policy shifts, phased rollouts, and compliance updates to be aware of.





















